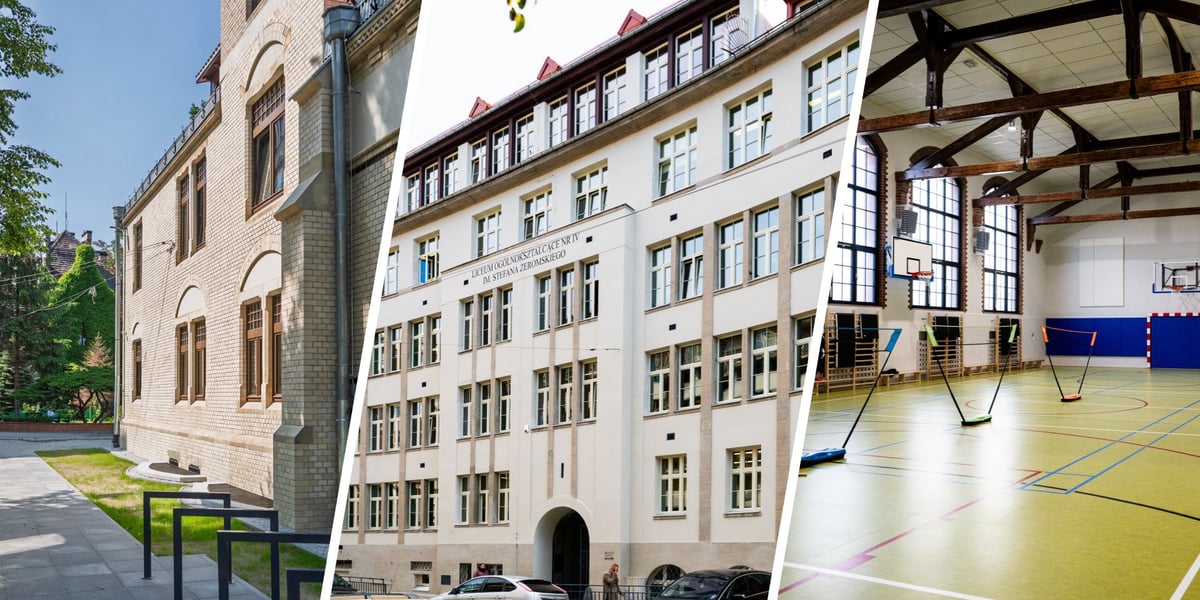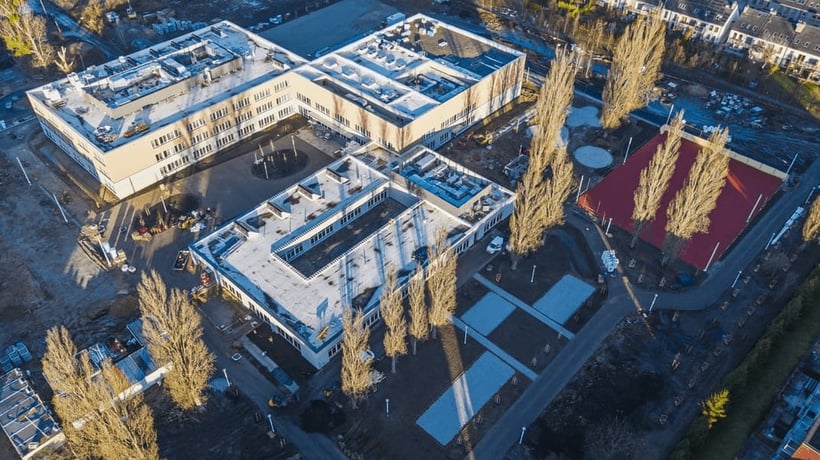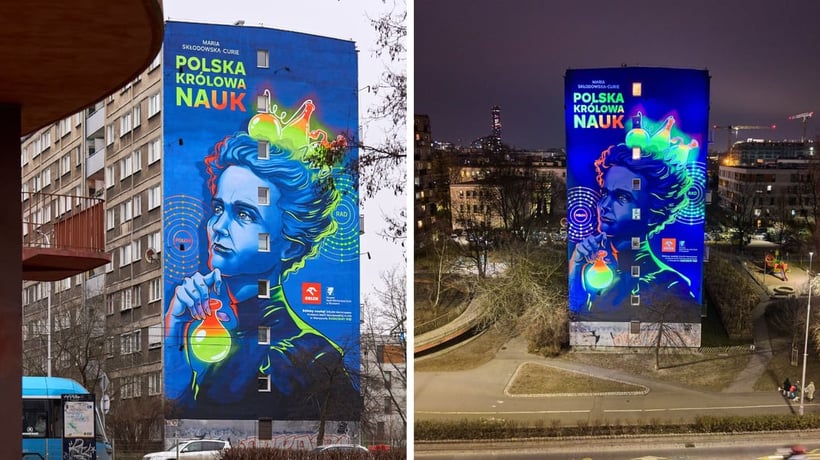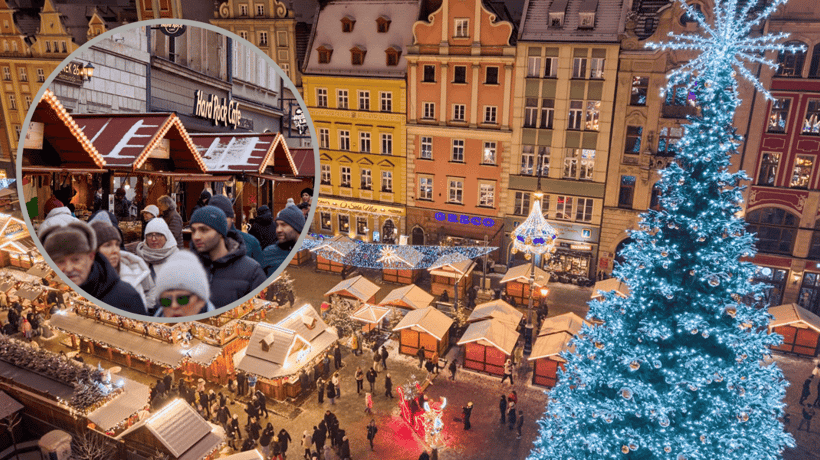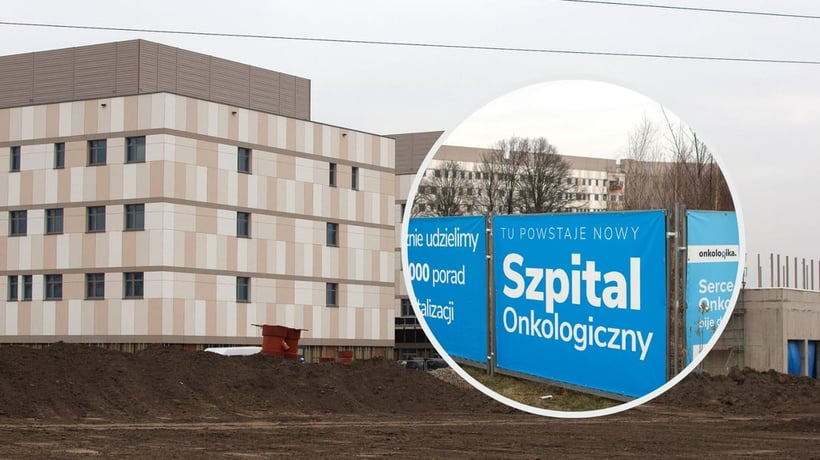The most important information (click to go)
Each of these buildings is a testament to the city&history - they remember generations of students, teachers and parents - and today, thanks to the projects, they have regained their former glory, and now combine historic character with modern elements.
What makes these buildings special?
The 4th High School on Świstackiego Street
The building was erected in 1909 and 1910, based on a design by Max Berg (façade) and Fritz Behrendt (design) to house a female school before the war. Berg is a key figure in the history of Wrocław’s architecture, famous for his design of the Centennial Hall and many other buildings. This makes the high school building not only an educational facility, but also a piece of the city Modernist heritage.
Vocational School Complex no. 5 on Dawida Street
A complex of school buildings was erected between 1901-1903 (phase I) and 1907-1909 (phase II) as People&Schools on the site of the former Pond Fields. The list of designers featured Richard Plüddemann and Karl Klimm.
The building is characterised by its unique style - cream-coloured brick (instead of red) and Renaissance details - which sets it apart from other educational establishments of the period. The building is listed on the Register of Historic Buildings.
Economic and Administrative School Complex on Worcella Street
The main building was erected between 1865 and 1868, according to a design by the city architect Carl Johann Christian Zimmermann, and was later expanded twice - in 1912 and 1927.
The building is located within the historic urban layout of the Oławskie Przedmieście district, which is under oversight of the urban conservation officers. Listing on the Municipal Register of Historic Monuments confirms its historical and cultural value.
Overhauls of Wrocław’s historic schools
Depending on the facility, the works included:
- overhaul of the façade, insulating walls and ceilings, replacing windows and doors,
- refurbishing gymnasiums and classrooms,
- installing modern ventilation and damp-proofing,
- restoring historic details based on recommendations by the conservation officer.
The total cost of the project amounted to 14.5 million PLN, of which 7.5 million came from the European Funds for Lower Silesia for 2021-2027.
Jacek Sutryk, Mayor of Wrocław: ‘These schools have a soul, they are remembered by generations of residents - students, teachers and parents. Every corner of these buildings has many stories to tell. Now, thanks to this project, they are back to their former glory and they became modern, comfortable spaces that will serve many generations to come. Renovating historic buildings always poses an enormous challenge - it requires precision, patience and a lot of funds. But this funding is invested not just in walls, but above all in the people and in the future of the city.
The overhaul of schools on Dawida, Worcella and Świstackiego Streets is an example of combining respect for tradition with investment in the future.
Jolanta Wnęk, Head of the Municipal Investment Board: ‘Thanks to new systems and insulation, the buildings are greener, cheaper to maintain and more comfortable for students and teachers. At the same time, we made sure that the modern elements do not overwhelm their historic character.
What has changed?
The Economic and Administrative School Complex on Worcella Street
Building B of the Economic and Administrative School Complex received a new façade and insulation, not to mention the gymnasium, which was completely renovated - the latter change is particularly loved by students. The building has been insulated, fitted with new windows and soundproofing.
Marlena Bujok-Bercz, Headmistress of the Economic and Administrative School Complex in Wrocław: ‘The gymnasium looks superb and is perfect for classes. We have managed to combine modern features with the historical character of the place. The wooden rafters and preserved architectural details are very impressive.
The main building, designed by Carl Johann Zimmermann, was erected in the 1860s. From 1872 onwards, it housed the St. John’s Grammar School. The gymnasium was built in 1890 and Building B was erected in 1912. Between 1968 and 1971, the fourth storey of the main building was added, which required removing the cornice on the front façade.
Vocational School Complex no. 5 on Dawida Street
The building of the Vocational School Complex no. 5 building also gained a new life. The sports complex was overhauled and insulated, and the façade was renovated. The gymnasium - bright and spacious - has become a real showpiece for the school.
Wiesław Filipiak, director of the Vocational School Complex no. 5 in Wrocław: ‘The gymnasium is our pride. It has retained its unique character, but now it looks brand-new. Students enjoy training there, and they feel the unique atmosphere of the place. The whole building has been given a new shine and looks superb.
The complex of the former Public School on Dawida Street was erected in ca. 1903, at a time of intensive development of education in Breslau. The complex consists of the main school building and a gymnasium with an administrative section.
It was designed by Richard Klimm, who partnered with city architect Richard Plüddemann. In contrast to the neo-Gothic style that was popular at the time, Klimm decided to go with Renaissance forms, giving the building an individual character. The gymnasium, connected to the administration building, originally served as a residential house.
4th High School on Świstackiego Street
The renovation at the historic building of the 4th High School was the last to be completed. As part of the work, windows and window sills were replaced, the building structure was secured with damp-proofing and the façade was renovated. The effect? Classic architecture with a modern twist.
Małgorzata Górny, Headmistress of the 4th High School in Wrocław: ‘We really needed this renovation. The building has been truly refreshed. Now it is not only beautiful and modern, but above all more comfortable for students and teachers. This is an important step towards creating a space conducive to learning.
The high school building was erected in the early 20th century according to a concept developed by Max Berg, further refined by Fritz Behrendt. It was built using reinforced concrete technology, with distinctive smooth concrete strips instead of decorative details on the façade.
Dorota Wandrychowska, coordinator of the conservation work: ‘The work was carried out in accordance with the conservator's instructions so as to restore the building&historical appearance, preserving the original façade ornaments as much as possible. Old paint and stains were removed and the surface was cleaned using modern laser techniques to reveal the original concrete texture. As a result, the façade has regained its authentic, historic character.
The works were carried out as part of the ‘Energy Modernisation of Selected Historic Educational Buildings in the Wrocław Municipality’ EU project.
This is an excellent example that taking care of historic monuments means investing in education, culture and the future of the city, with millions of złotys allocated to preserve the unique character of these places so that they can serve generations to come.
