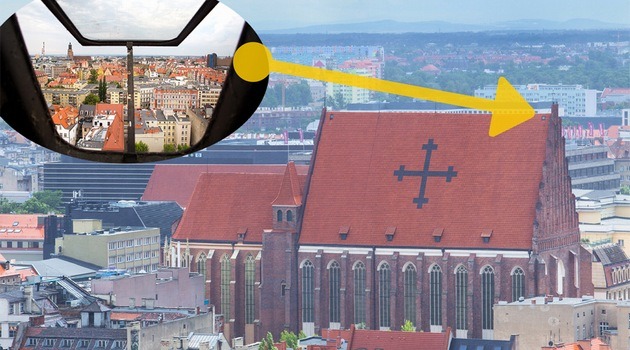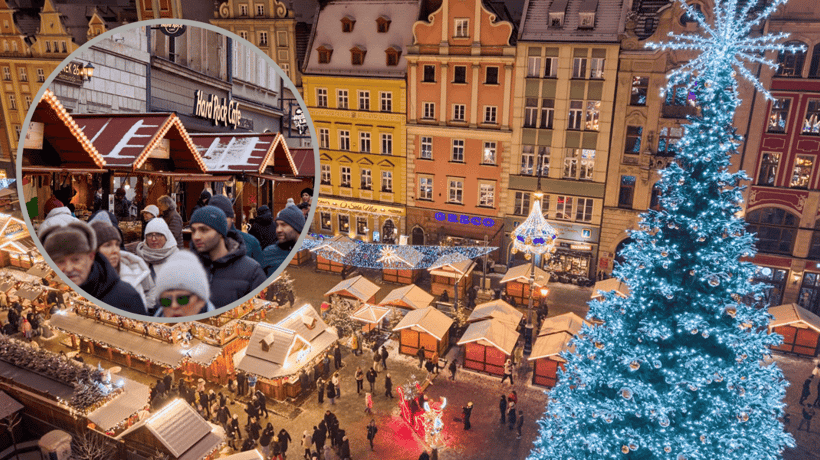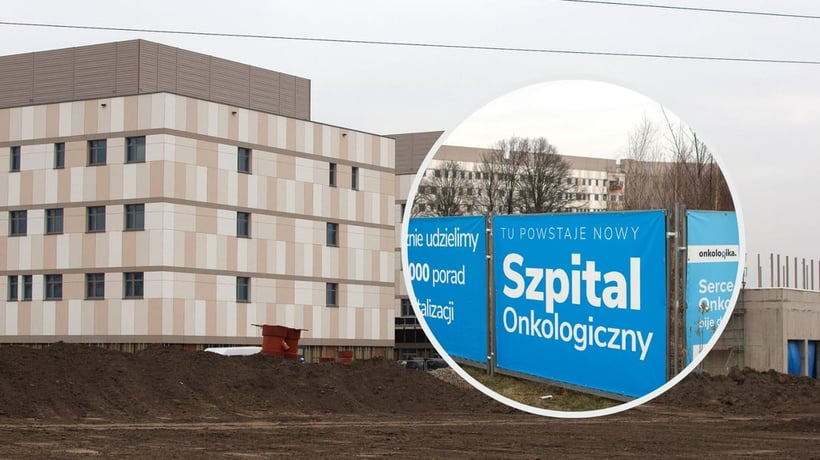The monumental temple of St. Stanislaus the Bishop. St. Dorothy and St. Wenceslaus (commonly called the Church of St. Dorothy) stands in the centre of the city, with its “back” turned on ul. Świdnicka, between the Monopol Hotel and the Solpol store. The main entrance is situated on the side of the Franciszkański Square. The huge three-aisle interior is 25 m high. ‘The Church of St. Dorothy survived the war in an almost intact condition; only one bomb fell on it, but, luckily, it didn’t go off,’ says Radosław Tatko, Ph.D. Eng. from the imodos scientific group.
‘The Church of St. Dorothy survived the war in an almost intact condition; only one bomb fell on it, but, luckily, it didn’t go off,’ says Radosław Tatko, Ph.D. Eng. from the imodos scientific group.
A few years ago, the entire roofing was replaced, but the roof truss structure has survived. Only in some points the destroyed elements were reinforced or replaced. It is estimated that 80% of the structure is original.
102 stairs and higher
Through the door from the presbitery you enter the narrow staircase. Then you have to climb 102 stone stairs to reach the attic over the presbitery. The attic is only several metres high. From there, you have to move to the attic over the aisles and then you see a huge wooden structure consisting of hundreds of large beams. ‘In this part, the attic is 7 floors high, 43 metres long and 24 metres wide. A tenement house consisting of a few storeys could easily be placed on it,’ says Maciej Orzechowski, Ph.D., Eng. 
Specialists from the Institute of Building of the Wroclaw University of Environmental and Life Sciences express their appreciation for designers and builders of the roof. ‘They were top-class professionals, and the construction works were an extremely complicated task. The roof truss structure is based on external and internal walls. The end walls were erected only when the roof truss was ready,’ says Radosław Tatko. ‘The builders had to pull the ready elements up to a height of 40 metres. They made use of the pulleys, which have survived. Today, when designers are equipped with specialist software, sketching the structure of an average roof is often a real challenge. 650 years ago, builders didn’t have such tools, but they handled their tasks perfectly.’
Presumably, two teams of carpenters participated in construction works. This is suggested by carpenters’ marks – characteristic incisions that have survived on the parts of the structure.
When the wind blows
Roof truss structures, or – more precisely – their deformations are one of the subject-matters of research of the imodos group, which - apart from Radosław Tatko and Maciej Orzechowski – includes also Agata Włóka, MSc, Eng.
Maciej Orzechowski: ‘The roof truss “works” all the time, being shifted by the wind, and the wood becomes deformed as a result of changes in humidity and differences in temperatures. Sometimes differences in temperatures between the sun-drenched top and the shaded bottom edge of the attic reach 10-12 degrees. This also has an impact on the condition and functioning of the roof truss. We keep monitoring these shifts.’
Researchers have developed their own software and measurement system for monitoring of the roof. It consists of a few dozen wire and laser sensors that record even the smallest shifts. These data are juxtaposed with information about weather conditions – the weather station is located on the neighbouring school building.
The roof on the Church of St. Dorothy is permanently deformed under the weight of the tiles, and it is also slightly inclined. ‘The structure is still stable in spite of large deformations, which shows the professionalism of its designers and builders,’ adds Radosław Tatko.
Results of research can also be used for the current continuous analysis of the condition of the roof truss. In the long term, the attic would be made available to small groups of tourists and would certainly be one of the most attractive places in the centre of Wroclaw.
For the time being, data collected by scientists are presented on a current basis at: www.imodos.eu/dorota_research.html. In addition, panoramas of the roof of the Church of St. Dorothy are available there.
Video/photos by Janusz Krzeszowski





