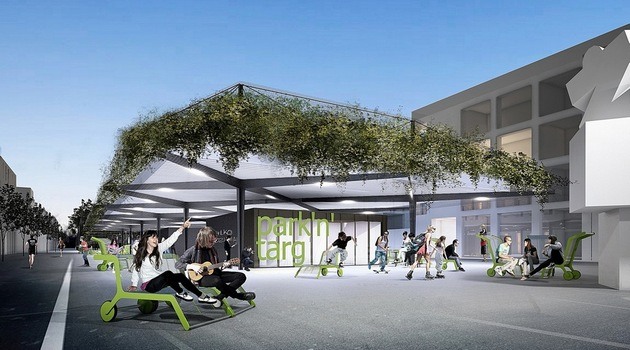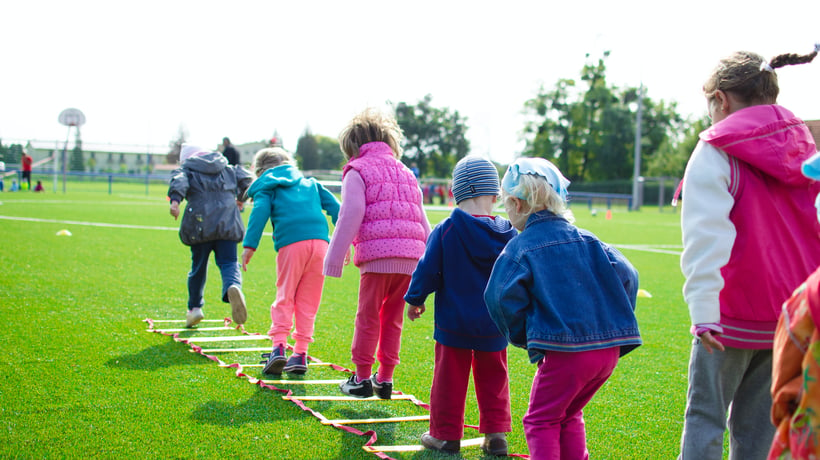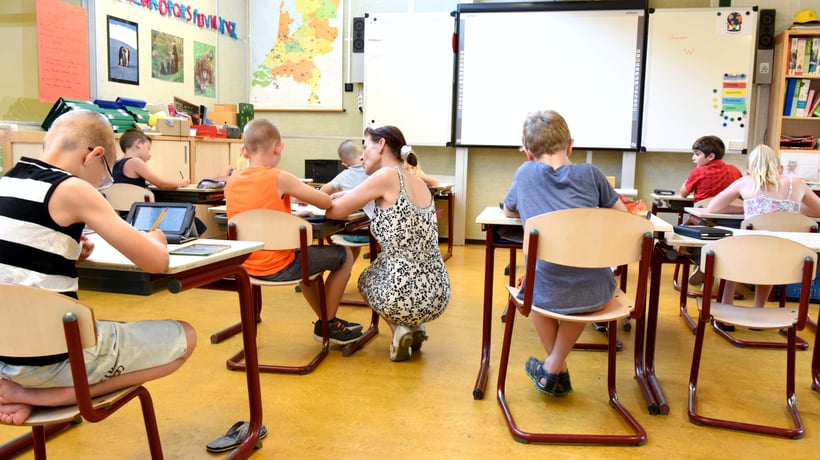One of the major problems that the architects have been tackling during the workshops on Nowe Żerniki is the way the central architectural axis should be designed. The area is called ul. Bazarkowa. The street is going to connect the Trasa Targowa at the exit leading to the estate with the Centre for Culture and Social Activity (Centrum Kultury i Aktywności Społecznej). The architects were obliged to include the following factors in the design: the street is going to serve as a gateway to a showcase housing estate while the space along the street will serve as a market place and a recreational area.
To see more, please point the cursor on the figure:
The design offered by BASIS Biuro Architektoniczne Sirojć i Szkółka has come out as a winner in the internal competition. "As we worked on the design we wanted to strike a balance between the recreational and the commercial areas. The latter, which tend to dominate in modern housing estates, are often fenced off and come alive only during their opening hours," says Dariusz Sirojć from BASIS. He also adds that the central idea of the design is that the area can be easily accessed to serve as a space to relax and spend time at leisure while it can also transform into a market place for several hours a day.
The good thing about the new common area at Nowe Żerniki is that it will be roofed. A tripartite canopy is going to be erected. The canopy will shelter two pavilions with warehouses and public toilets in between. The architects want the pavilions to be surrounded by lockers which traders can later rent to store their refrigerators or scales. Traders will be selling goods from convertible tables. Around forty stands are going to be provided under the canopy. The pavilion closer to the Trasa Targowa will also house an eatery.
See the market animation by daylight / by night

The canopy design also proves interesting. The local area development plan stipulates that the structure can be no more than five metres in height. "First measurements have shown that the difference in height between the buildings surrounding the market and the canopy is large. That's why we've decided to mount it on higher posts from which it will later be suspended," reports Dariusz Sirojć.
A net will also be stretched among the steel lines to provide a frame for climbers to grow. "The place will turn green in the nick of time," says the architect. Additionally, the residents of the adjacent buildings will be able to enjoy the leafy canopy structure from their windows.
The design to develop ul. Bazarkowa area provides for three different spaces to be created. The first space will serve as a versatile market place while the second will be covered in trees to provide a recreational area to walk, play sports and relax. The third, located closer to the Centre for Culture and Social Activity has been designed as a meadow where families will happily play with their children among little hills.









