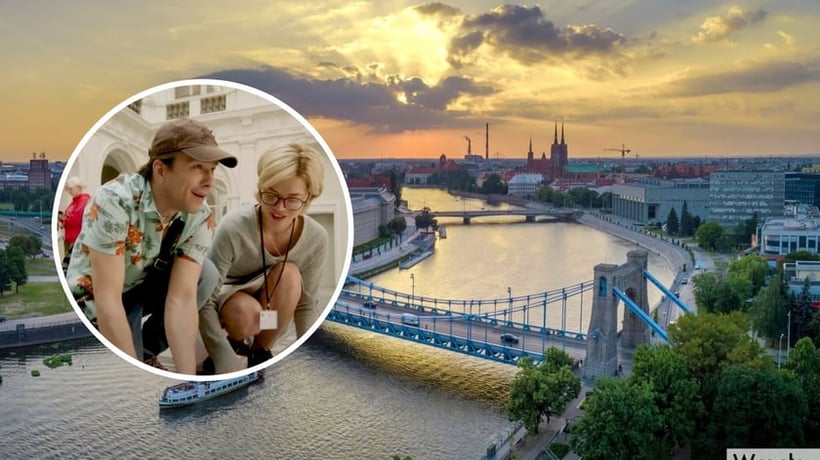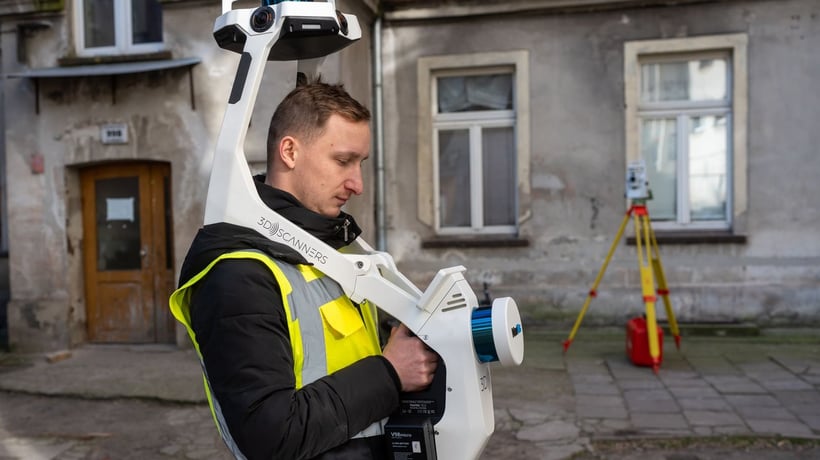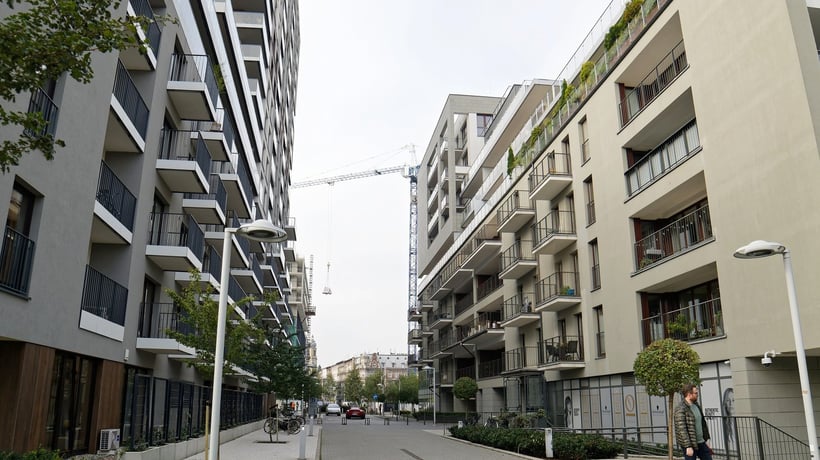Architecture historians, Wroclaw enthusiasts and architects consider the Ballestrems' Palace to be the architectural gem of the Four Temples' District. The palace was built at the end of the 19th century on the commission from Reichstag’s President Franz Xaver von Ballestrem. The building was designed by Albert Grau. The architect was anything but humble, and so he put his name of the elevation and his image can also be been at the entrance.
After World War II, the building housed the Communist Security Service, and it was later converted into a residential building. The building was crumbling away for decades. In 2012, the city sold the building to LOOK Finansowanie Inwestycji Łukasiewicz i Wspólnicy Sp. j., which commissioned architects from Maćków Pracownia Projektowa to provide a renovation and extension design. The renovation took over a year to be completed.
Original Maltese Hall
The contractors have taken particular care to preserve as many original elements of the building's interior as possible. 120-year-old wardrobes, window and door frames, wooden panelling and floors in selected rooms have been renovated. "One of the elements that have survived intact include the doors whose hinges were designed in such a way that the doors would shut by themselves," says Janusz Paluszkiewicz, Property Director at LOOK Finansowanie Inwestycji Łukasiewicz i Wspólnicy Sp. j. The stairwell with originally preserved banisters and colonnades looks really imposing. Marble window sills and stairs have also survived, and although they required some work, the result is now close to perfection. The majority of rooms also feature original mouldings and ornaments. "Unfortunately we were not able to save the original Villeroy&Boch tiles in bathrooms because they were stuck too hard to the walls," says Janusz Paluszkiewicz regretfully. "We have restored the original tile design, but yet they are only replicas."
The uppermost reaches of the Maltese Hall feature original windows, and the original window design can also be seen in other rooms and in staircases. The only new element added in the process is an entrance from ul Włodkowica.
From the promenade to ul Włodkowica
The third floor houses only one room, namely a cosy and intimate conference room with an adjacent terrace opening onto a garden to one side and ul Włodkowica to the other. "In the summer, you will be able to use the garden and the palace gate to access ul Włodkowica," says Janusz Paluszkiewicz.
The remaining two floors house cosy offices and law firms. Janusz Paluszkiewicz: "Lawyers choose our building for two reasons. First, it's located near the court, and second, it's a nice place with an intriguing story to it.
The ground floor is designed to house a restaurant that can be accessed from ul Wlodkowica. The restaurant has a 260-sqm dining area and a 150-sqm terrace with access to the garden. "The kitchen and other facilities are located in the basement. Besides the restaurant, the basement is also designed to house a 300-sqm club," says Janusz Paluszkiewicz. "The restaurant and the club haven't been rented yet."


![Beautiful Ballestrems' Palace after renovation [PHOTO]](https://www.wroclaw.pl/cdn-cgi/image/w=840,h=480,fit=crop,f=avif/en/files/news/15579/palac-ballestremow-044.jpg)





